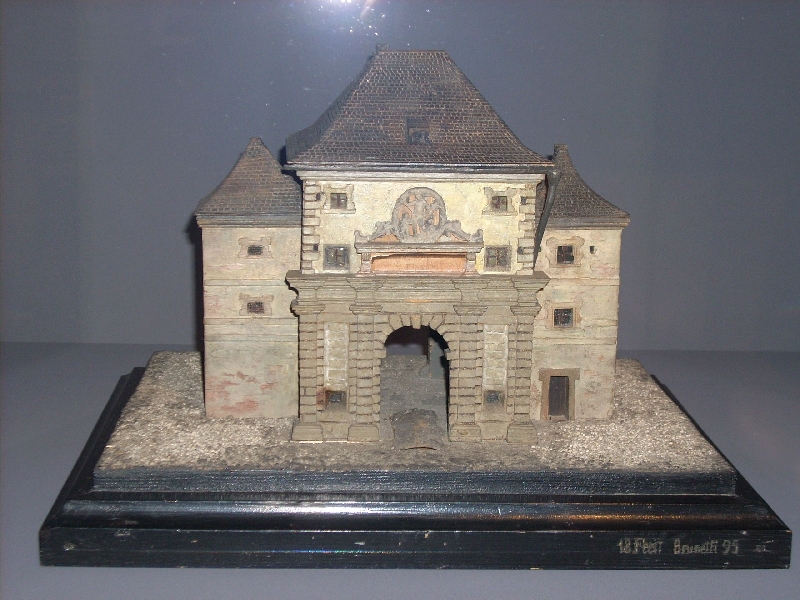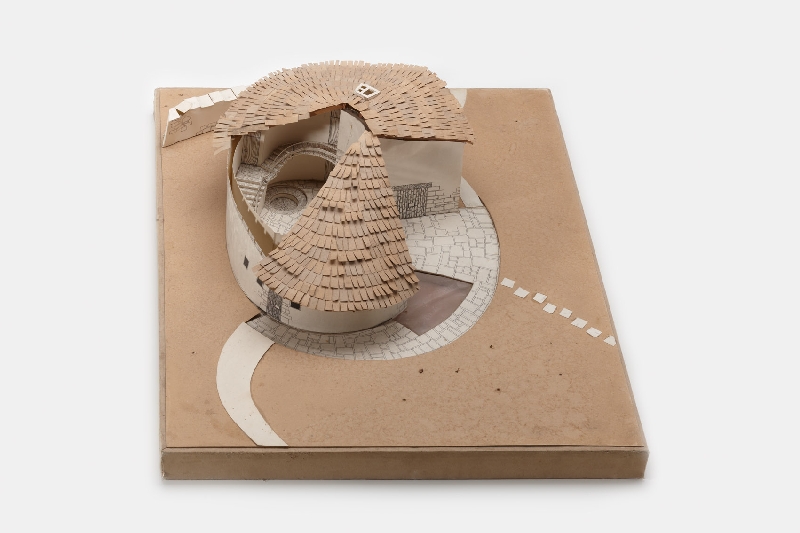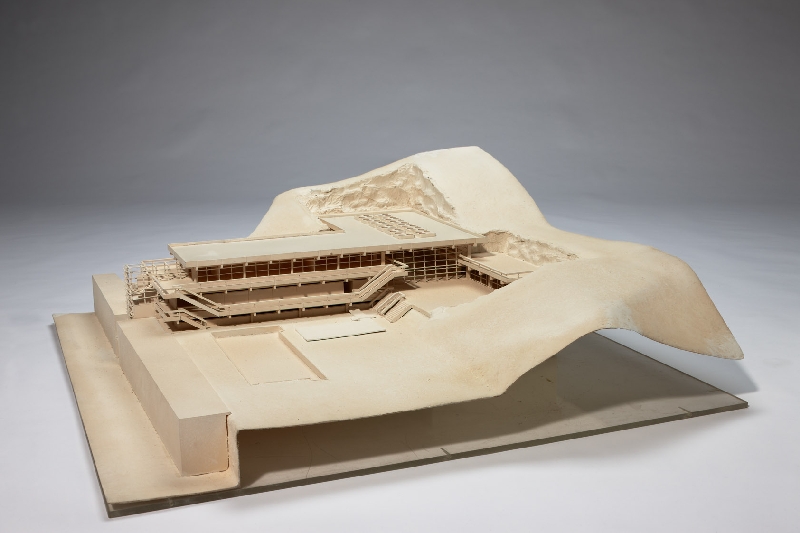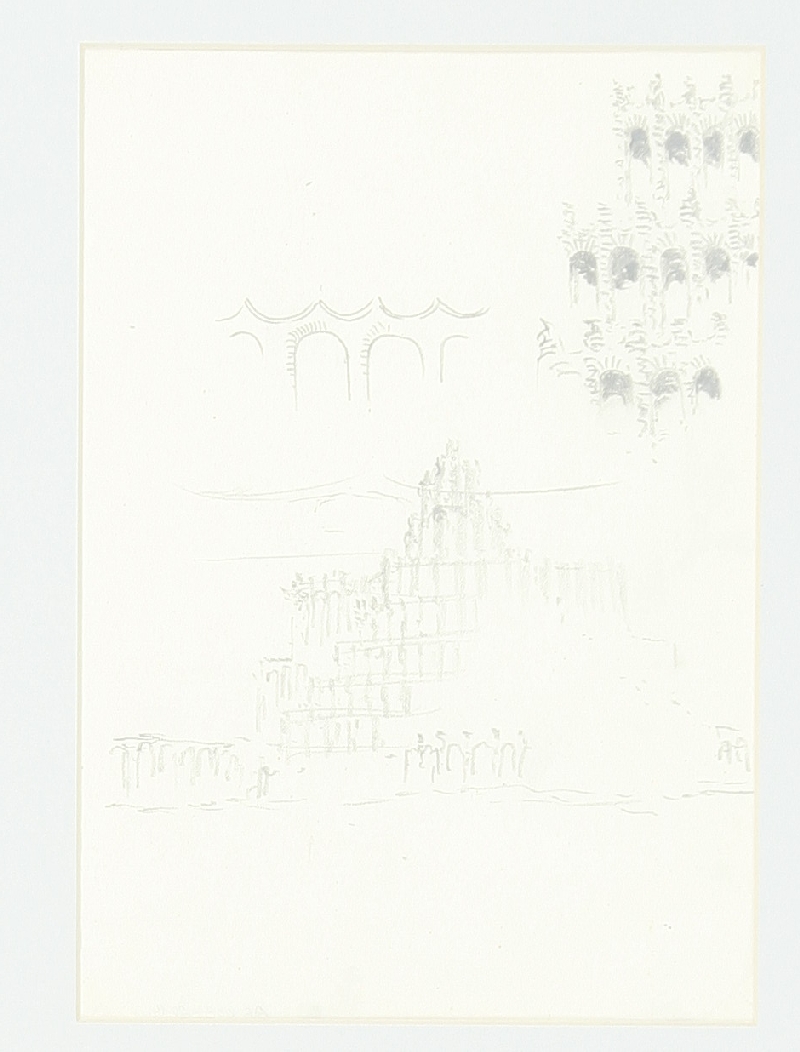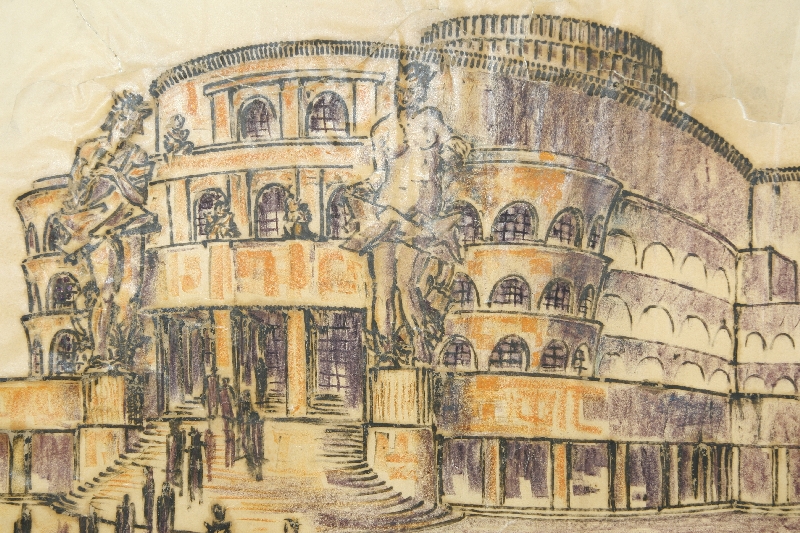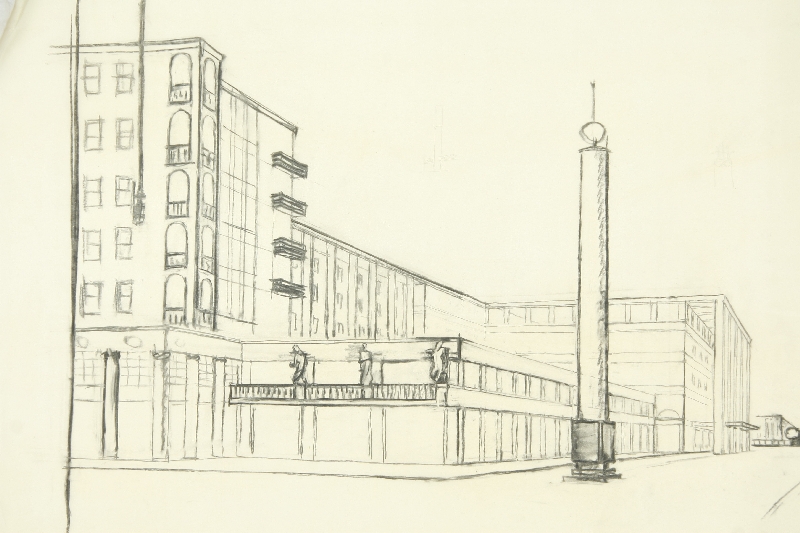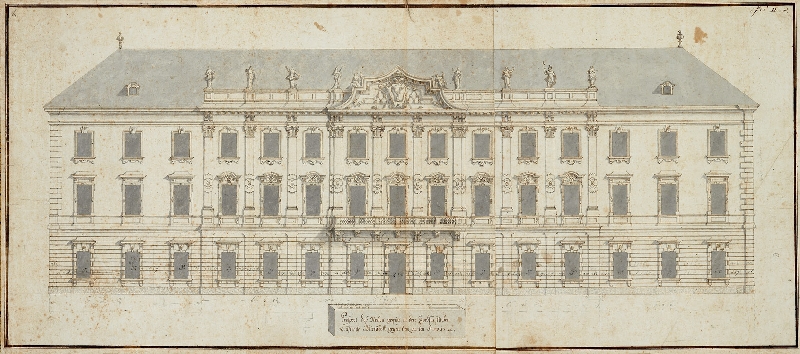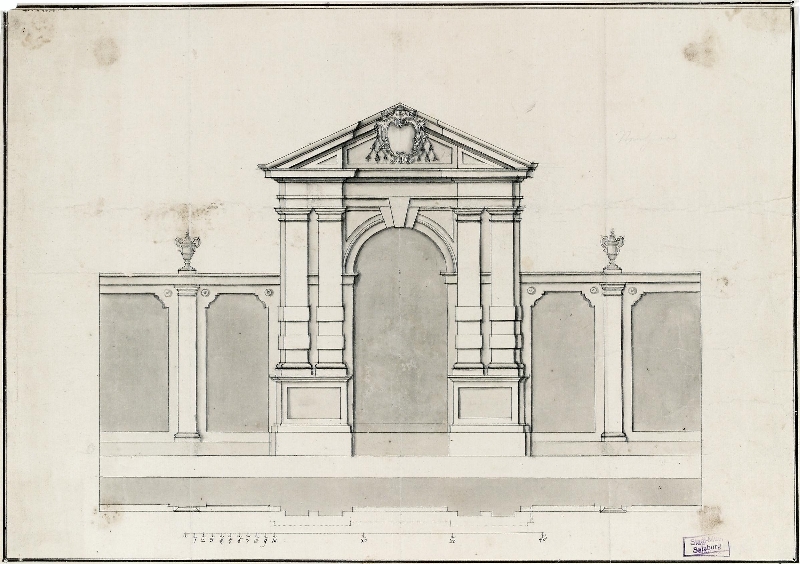NEUE RESIDENZ
Mozartplatz 1
5010 Salzburg
E Mag. Peter Husty
T +43-662-62 08 08-707
F +43-662-62 08 08-720
ARCHITECTURE DOCUMENTATION
HISTORY
The Architecture Documentation Collection is the youngest in the Salzburg Museum. The Salzburg architect Gerhard Garstenauer transferred his entire architecture archive to the museum in 2010, with the idea of collecting and preserving architectural works also of the twentieth and twenty-first centuries, and, most particularly, documenting building activities in the twentieth century. Thus, the designs, sketches and plans of Gerhard Garstenauer form an important basic stock for the documentation of building in Salzburg in the last century and, together with seventeenth-, eighteenth- and nineteenth-century plans kept at present in the Graphics Collection, provide an overview of more than 400 years of building activities in Salzburg.
COLLECTION RANGE
The holdings encompass the ground plan of the unrealised Scamozzi Cathedral of 1606, Baroque plans by Johann Bernhard Fischer von Erlach and Lukas von Hildebrandt, which are assigned to the Graphics Collection because of their materiality, then numerous master builder plans from the nineteenth century and important buildings by Salzburg architects of the first half of the twentieth century. The inventory will be augmented with documentation of current building projects.
INVENTORY OVERVIEW
After it became known that a collection of architectural plans was now also set up in the Salzburg Museum, several architectural bequests were transferred to it: among them were those of Josef Wessicken (1837–1918), Wunibald Deininger (1879–1963), Eduard Hütter (1880–1967), Martin Knoll (1888–1937) and Helmut Höpflinger (1922–2010).
The collection includes hand-drawn sketches and designs, plans of greatly diverse construction phases of individual buildings, plan and construction documentation, invitations to competitions, photos and models.
NEW ACQUISITIONS
The major part of the holdings has landed as bequests in the Salzburg Museum – the artists’ descendants wished to be assured that they were safeguarded and well preserved. In 2014, three sketches for the unrealised festival theatre project in Salzburg-Hellbrunn around 1920 were purchased; they came from the estate of Berlin architect Hans Poelzig, which was auctioned off in its entirety.
TRANSPARENCY AND FUNCTION
The collection is not very well known as yet; however, the first requests for loans are already being submitted relating to twentieth-century Salzburg architecture. Furthermore, objects from this collection department are already being planned for future internal exhibition projects.
Cooperation discussions are under way with the University of Salzburg for processing and publishing individual architectural bequests in the context of degree and doctoral theses.





